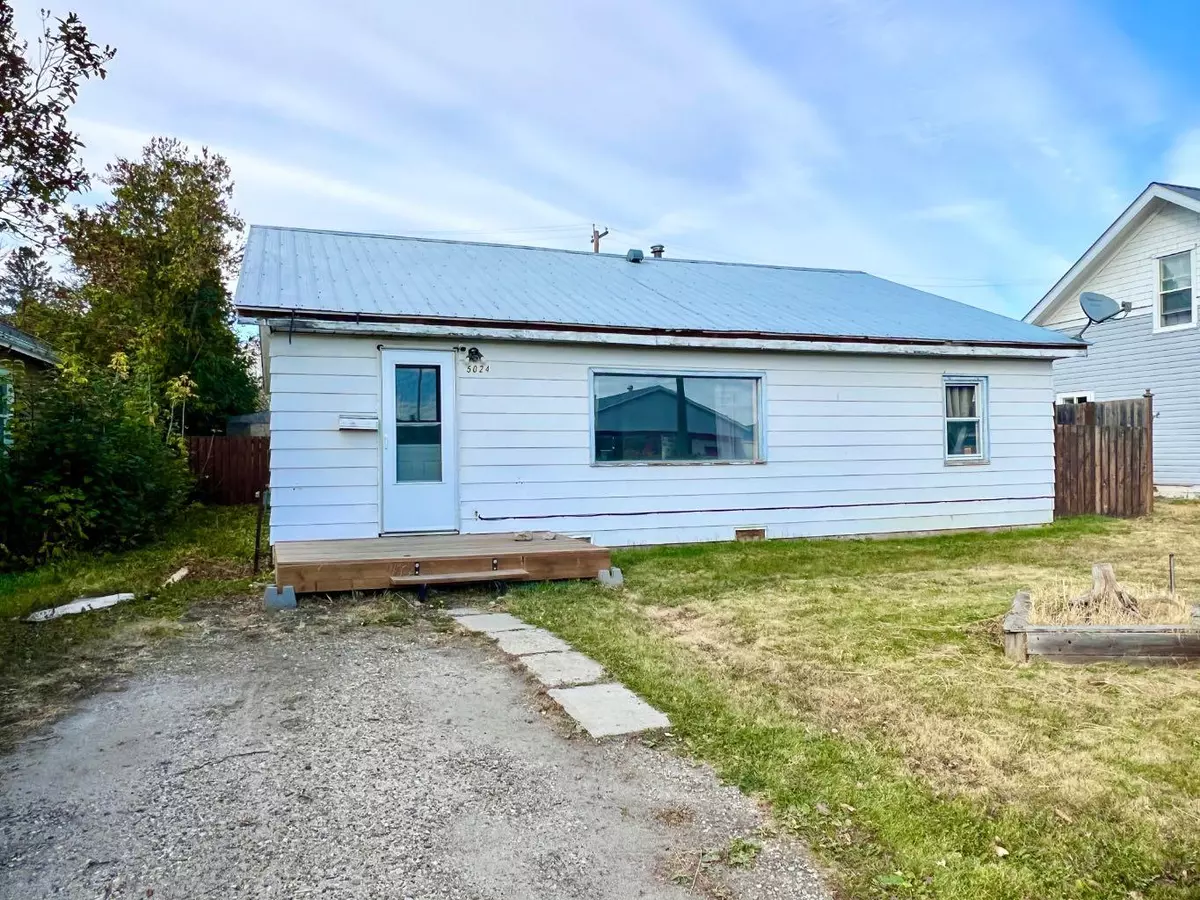
2 Beds
1 Bath
1,152 SqFt
2 Beds
1 Bath
1,152 SqFt
Key Details
Property Type Single Family Home
Sub Type Detached
Listing Status Active
Purchase Type For Sale
Approx. Sqft 1152.0
Square Footage 1,152 sqft
Price per Sqft $130
MLS Listing ID A2263688
Style Bungalow
Bedrooms 2
Full Baths 1
HOA Y/N No
Year Built 1953
Lot Size 6,098 Sqft
Acres 0.14
Property Sub-Type Detached
Property Description
Location
Province AB
Community Park, Playground, Schools Nearby, Shopping Nearby, Sidewalks, Street Lights, Walking/Bike Paths
Zoning R2
Rooms
Basement Partial, Unfinished
Interior
Interior Features Laminate Counters
Heating Forced Air
Cooling None
Flooring Laminate
Inclusions Fridge, stove, dishwasher, washer, dryer
Fireplace Yes
Appliance Dishwasher, Electric Stove, Refrigerator, Washer/Dryer
Laundry Main Level
Exterior
Exterior Feature Storage
Parking Features Alley Access, Double Garage Detached, Front Drive
Garage Spaces 2.0
Fence Partial
Community Features Park, Playground, Schools Nearby, Shopping Nearby, Sidewalks, Street Lights, Walking/Bike Paths
Roof Type Metal
Porch Deck
Total Parking Spaces 3
Garage Yes
Building
Lot Description Back Lane, Back Yard, Lawn
Dwelling Type House
Faces S
Story One
Foundation Combination
Architectural Style Bungalow
Level or Stories One
New Construction No
Others
Restrictions None Known
GET MORE INFORMATION







