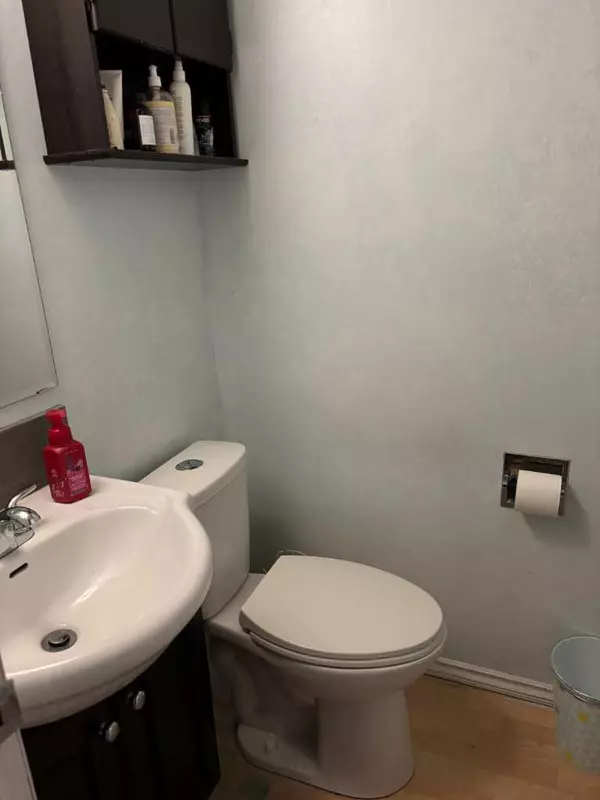
3 Beds
2 Baths
1,032 SqFt
3 Beds
2 Baths
1,032 SqFt
Key Details
Property Type Townhouse
Sub Type Row/Townhouse
Listing Status Active
Purchase Type For Sale
Approx. Sqft 1032.34
Square Footage 1,032 sqft
Price per Sqft $260
Subdivision Forest Heights
MLS Listing ID A2250418
Style 2 Storey
Bedrooms 3
Full Baths 1
Half Baths 1
HOA Fees $325/mo
HOA Y/N Yes
Year Built 1976
Property Sub-Type Row/Townhouse
Property Description
Location
State AB
County 0046
Community Schools Nearby, Shopping Nearby, Sidewalks, Street Lights
Area Cal Zone E
Zoning M-C1
Rooms
Basement Finished, Full
Interior
Interior Features See Remarks
Heating Forced Air, Natural Gas
Cooling None
Flooring Carpet, Laminate, Tile
Inclusions None
Fireplace Yes
Appliance Dishwasher, Dryer, Electric Stove, Range Hood, Refrigerator, Washer, Window Coverings
Laundry In Basement
Exterior
Exterior Feature None
Parking Features Off Street, Stall
Fence None
Community Features Schools Nearby, Shopping Nearby, Sidewalks, Street Lights
Amenities Available Snow Removal, Trash
Roof Type Asphalt Shingle
Porch Deck
Total Parking Spaces 1
Garage No
Building
Lot Description City Lot, Street Lighting, Treed
Dwelling Type Five Plus
Faces N
Story Two
Foundation Poured Concrete
Architectural Style 2 Storey
Level or Stories Two
New Construction No
Others
HOA Fee Include Insurance,Maintenance Grounds,Professional Management,Reserve Fund Contributions,Sewer,Snow Removal,Trash,Water
Restrictions None Known
Pets Allowed Yes
GET MORE INFORMATION







